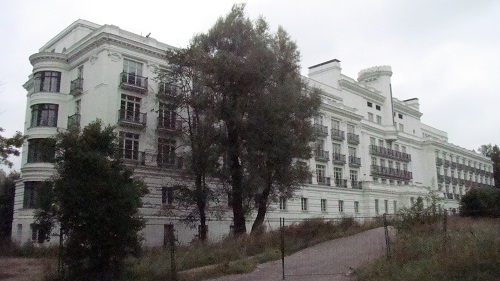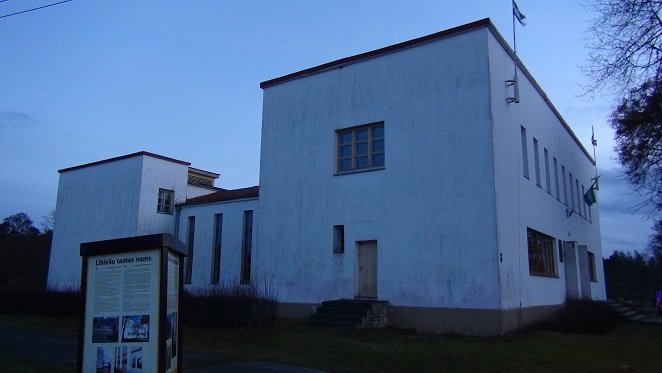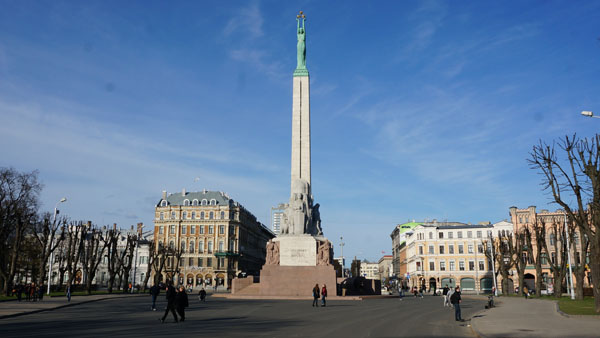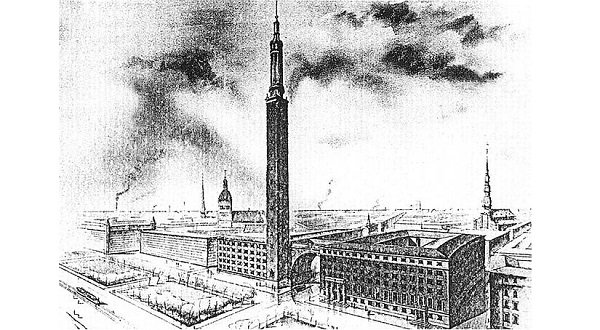Interwar architecture in Latvia is relatively scarce, as Latvian urban population declined heavily during World War 1, reducing the need for new construction. That said, Latvia just became independent and thus launched some massive projects to assert the Latvianess of its cities.

However, the post-WW1 shortages and destruction meant that there was less finances and materials available to fund opulent buildings. As such, while new buildings became even larger than before, their external decorations were simplified.

Original Historicist and Art Nouveau styles effectively came to an end. New buildings had relatively simple facades, the only decorations being various lines on the facade, window forms and the form of the building itself (often curved or made of various rectangles). The simplest forms of the style became known as early functionalism as the buildings increasingly were built as cheaply as possible in order for them to still achieve a particular function. Roofs became flat and interiors became plain.

That said, some other buildings, especially the more important ones, still included details of previous styles, such as columns or gabled roofs. Such details were often however limited to some particular facades while the other facades were much simpler and decoration-free. Nevertheless, such buildings are often refered to as neo-eclectic style.

A more modern way to decorate buildings were various repeating (and often towering) rectangular forms, associated with Art Deco style.

Some of the most ambitious interwar projects were never built, as the Soviet occupation cut short the Latvian independence.

While the interwar period was rather devoid of new construction in the cities, a real construction craze swept through the countryside as ethnic Latvians were given their own land for the first time through land reform and also received generous loans from the state. Homes of the era are wooden but looking more urban, abandoning the vernacular architecture. Just like their urban counterparts, the village homes of the era include some more elaborate details (e.g. porticoes) attached to otherwise rather plain facades.

